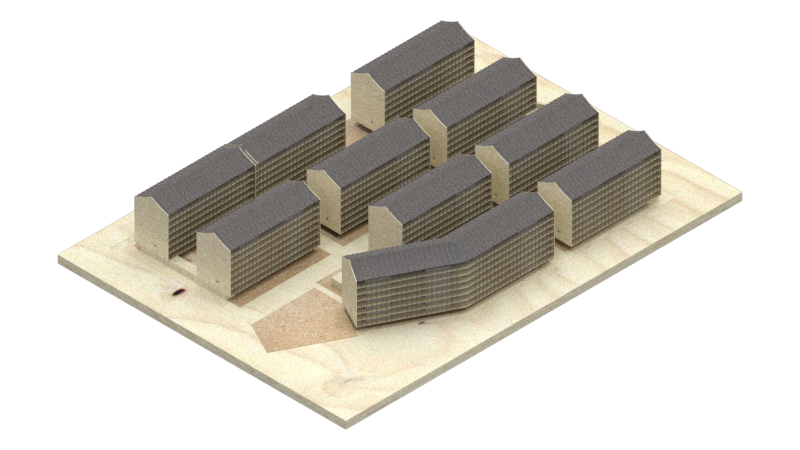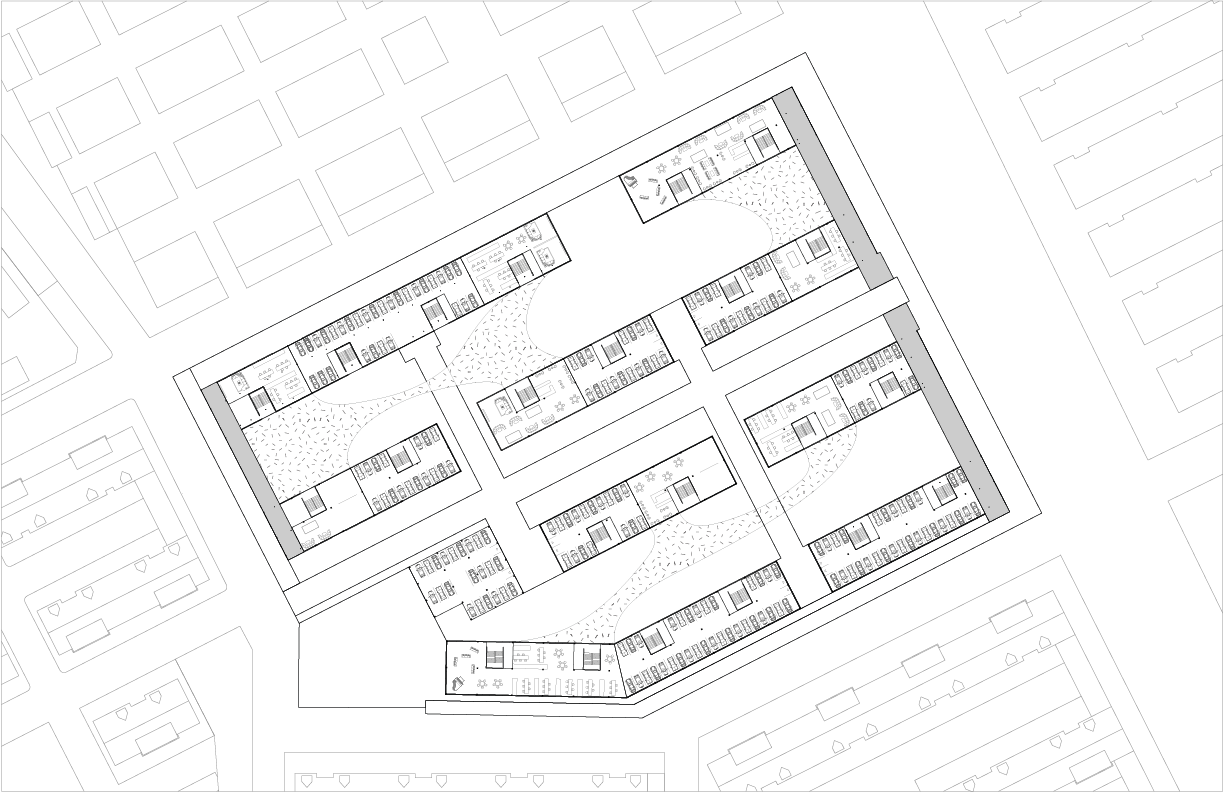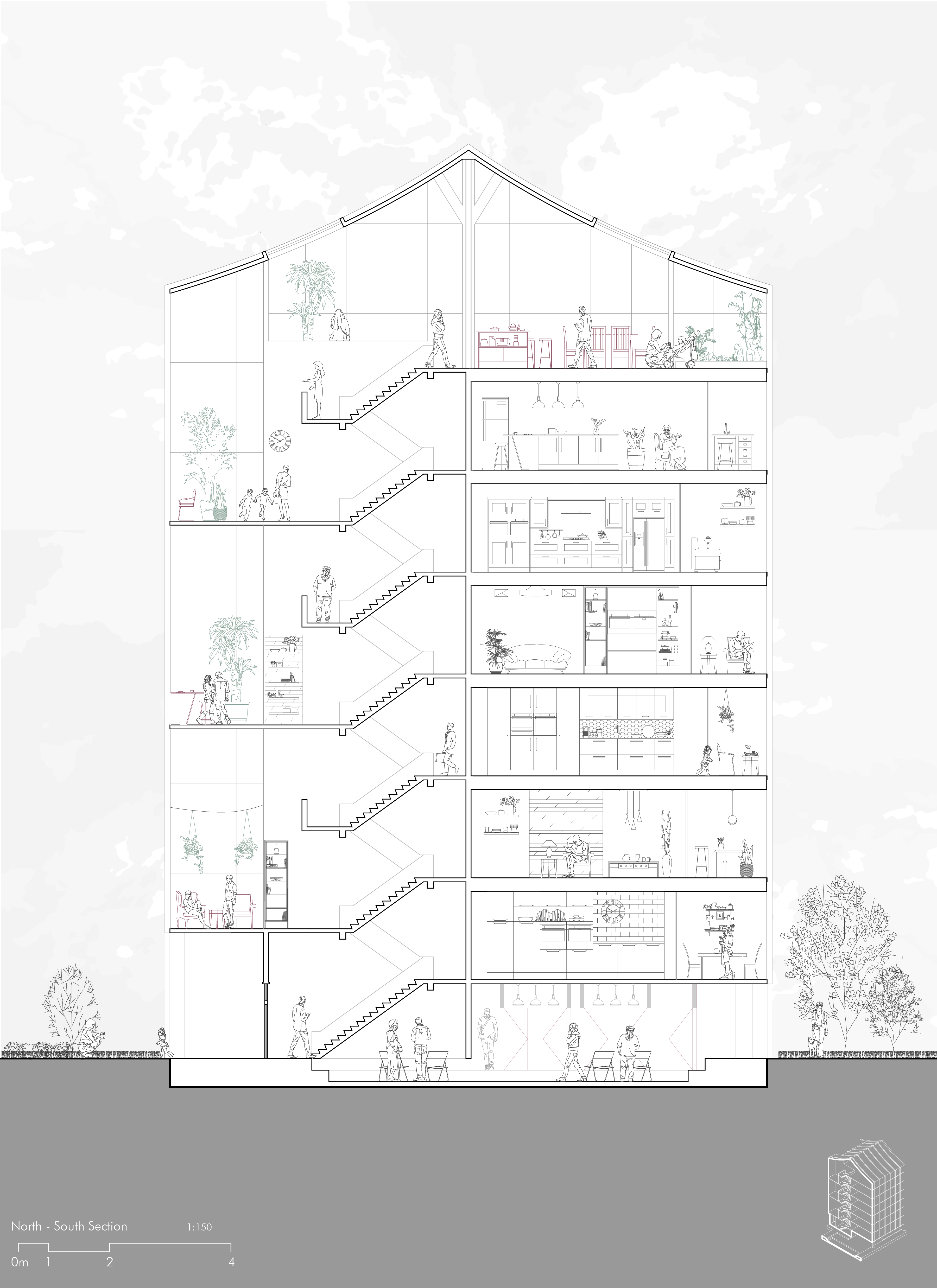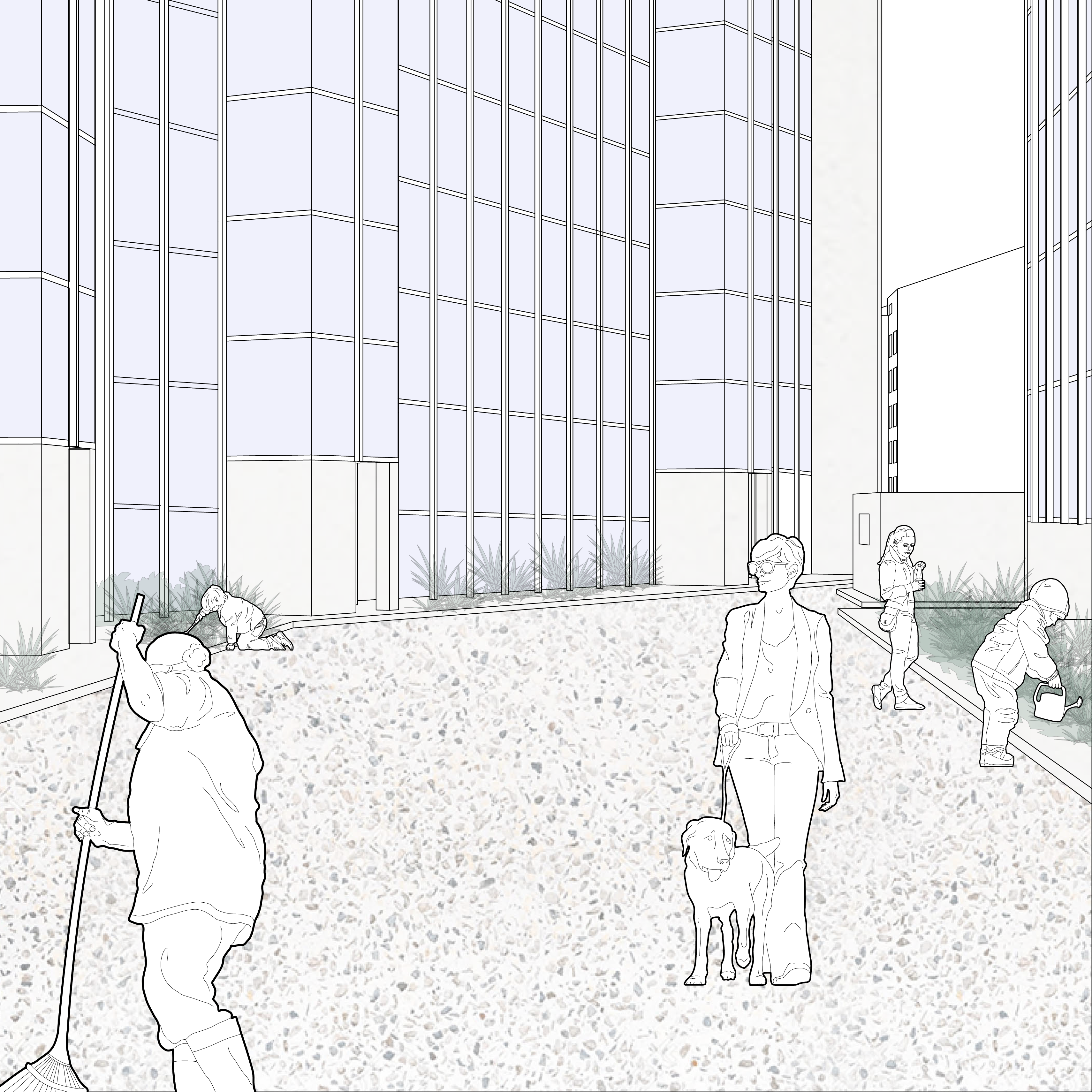Hongtao Shen
Microdistrict (Xiao’qu) Housing in China


In the 1960s, the Chinese government commissioned a collective living model to respond to population growth. Today, nearly one billion people live in this Microdistrict (Xiao’qu) housing. As a national-wide housing model, Microdistrict today faces the crisis of obsolescence and the loss of identity. In response, this thesis project proposes incremental steps to extend the buildings' life expectancy and support its distinct identity. By creating new building envelopes and rearranging ground conditions in the neighbourhoods, the design will create new communal spaces, guides and strengthens interactive moments in the neighbourhood. With the cooperation of resident’s committees, the proposal aims to speak to the need of residents, having the space respond to the call of its own users.


The design proposal focuses on potentially solving these two questions.
a. Concrete buildings can last 70-100 years, yet the early 80s xiaoqu buildings today is already facing the crisis of be demolishing due to obsolescence. The proposal is meant to solve this problem in both means of reduce unnecessary carbon emission and construction waste, and to extend the life expectancy of xiaoqu.
b. Chinese culture is often misinterpreted as an ancient culture, especially in the field of architecture. There is less focus on contemporary cultural production. It is however, a false assertion to say that there is no culture in Xiaoqu. This might be a mass-produced, ordinary housing model, but it is not banal or boring at all. In fact, the culture and identity of both this community and its people is hiding in the activities of the everyday.
An adaptive reuse project based on the Xiao’qu model would repurpose these concrete residential bar buildings for an enhanced public and social use, for emerging family structures. The design also emphasis on the public domain and pedestrian space.






An adaptive reuse project based on the Xiao’qu model would repurpose these concrete residential bar buildings for an enhanced public and social use, for emerging family structures. The design also emphasis on the public domain and pedestrian space.
Architectural extensions and public space follow and enhance a new sense of domestic and public identity. This thesis proposal is more of a documentation and identity finding process, rather than an architectural design homework. At the end of the documentation, an adaptive reuse intervention grows out of the study. What’s important in the proposal and the entire study is to distill the elements of everyday life, the knowing of what shapes who we are, and what is the future we could follow. How should we sustain our good old community longer, how should we have it speak with the changing need of the society, and most importantly, what are the moments that makes who we are today, that is what the project aiming to discover and reveal.


© Archipelago Studio 2020 @ the John H. Daniels Faculty of Architecture, Landscape, and Design, University of Toronto.