Marcelline Siu
Afterburn (Lytton,
British Columbia)
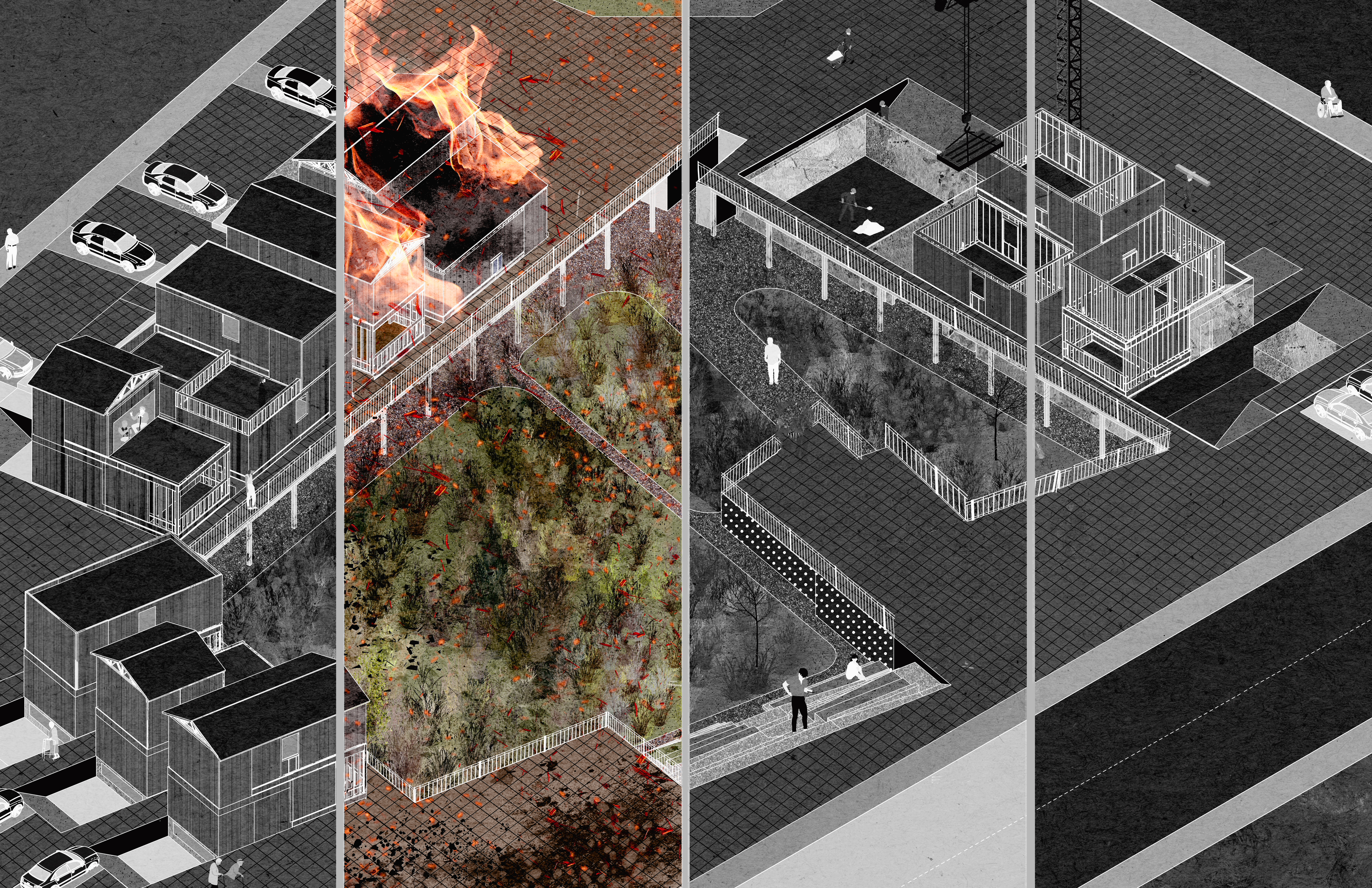
Following a catastrophic fire, the village of Lytton contemplates its recovery amid multiple opposing approaches on how to rebuild. Lytton’s history of disruption, extraction and adaptation as a part of its place-making, along with the role fire has had, informs these conflicting perspectives. This thesis facilitates these discussions through a series of proposals for a form of architecture that recognizes the site’s histories while adapting to the changing realities of the future.
The rebuild of Lytton would be to transform the architecture of Lytton to embrace a holistic fire-adapted strategy at three levels: land organization, structural and lifestyle. First, the recovery would see Lytton undergo a process of land reorganization through the option to participate in a community land trust. This would make co-existence of different forms of property ownership and approaches to fire possible. Second, new fire-adapted architectural typologies that are informed by contemporary fire-resilient strategies as well as indigenous knowledge would be constructed. And third, the village of Lytton would no longer occupy the space statically but live in synchronization with natural cycles. In a landscape where wildfires are increasingly common and destructive due to climate change, a new form of living would be needed to adapt to these conditions. This project is about acknowledging different perspectives, methods and histories of the site to shape its future, and to explore possibilities of how to co-exist with forces of destruction. Through these proposals, the project reconsiders architecture’s relationship to fire for a transformative way to inhabit a world on fire.



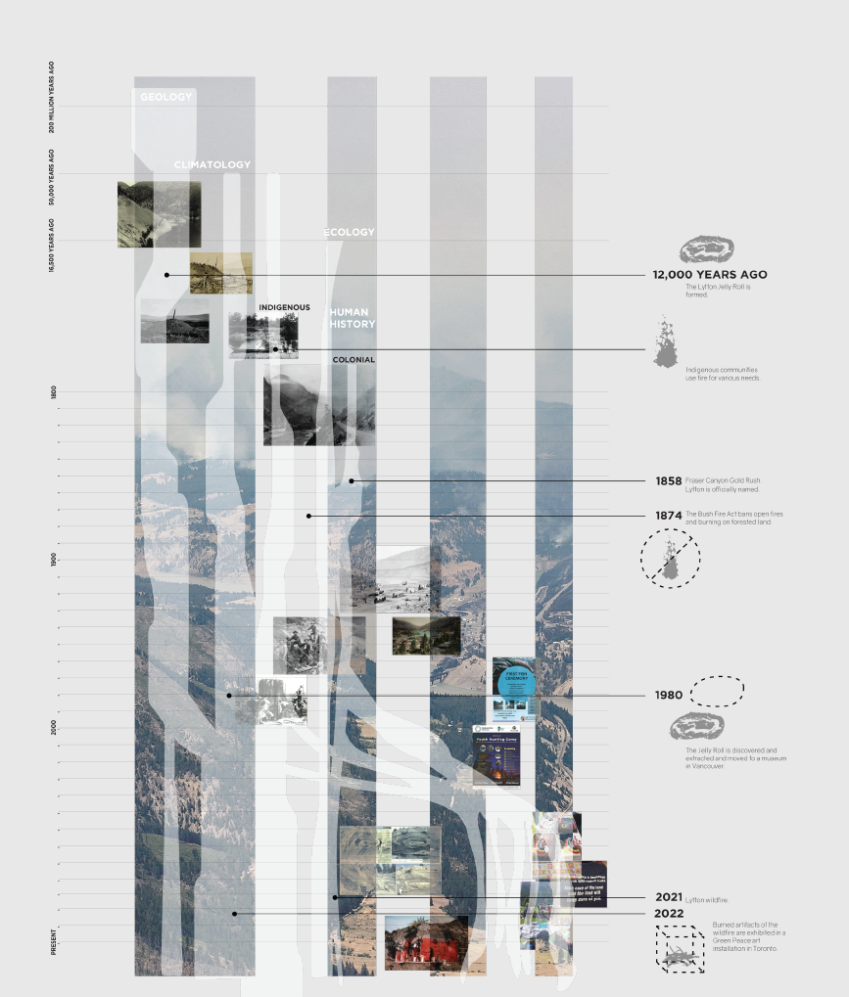


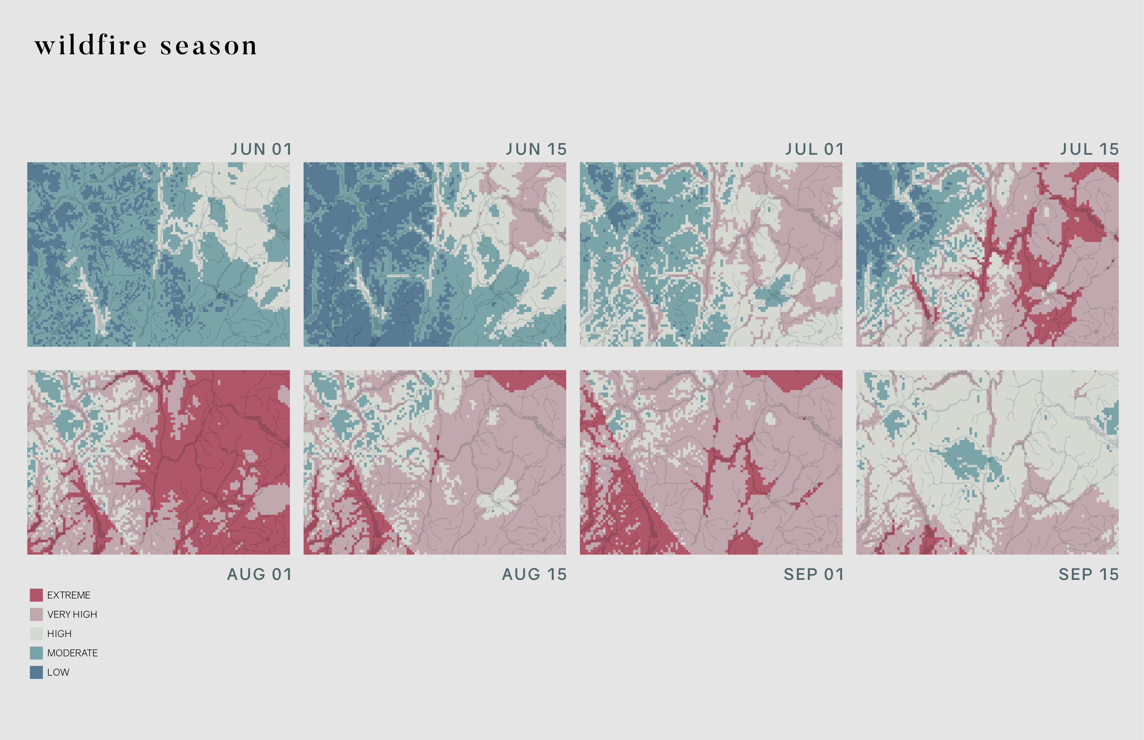

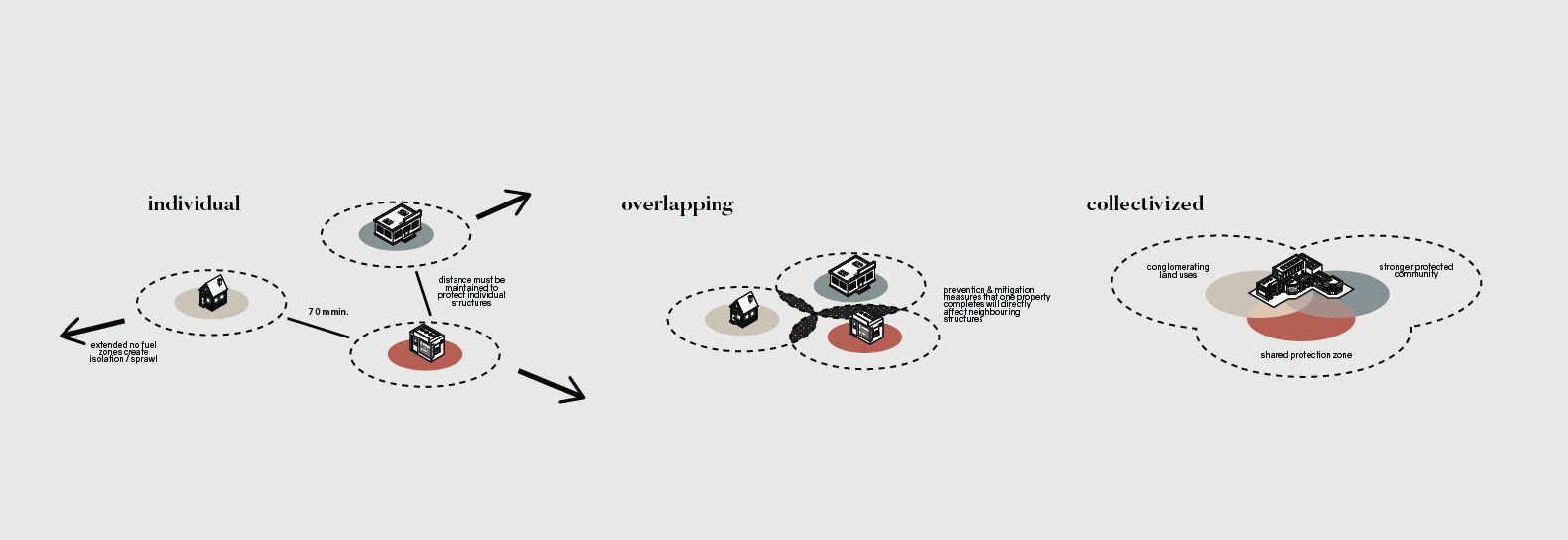


















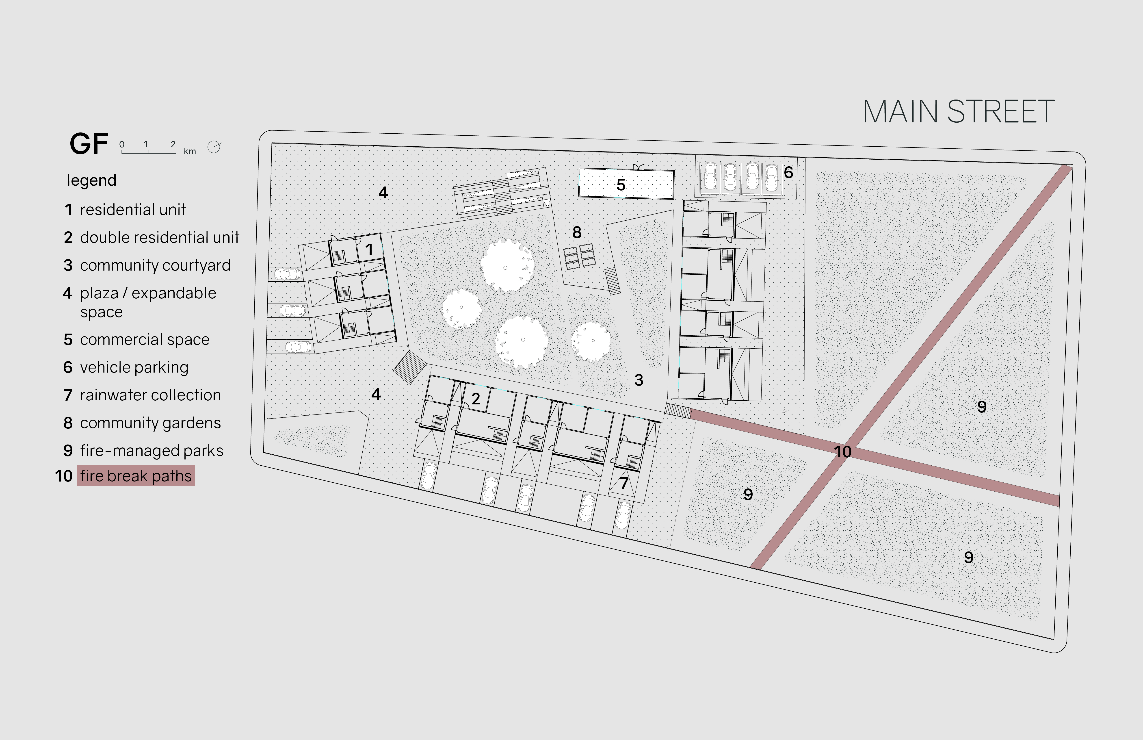



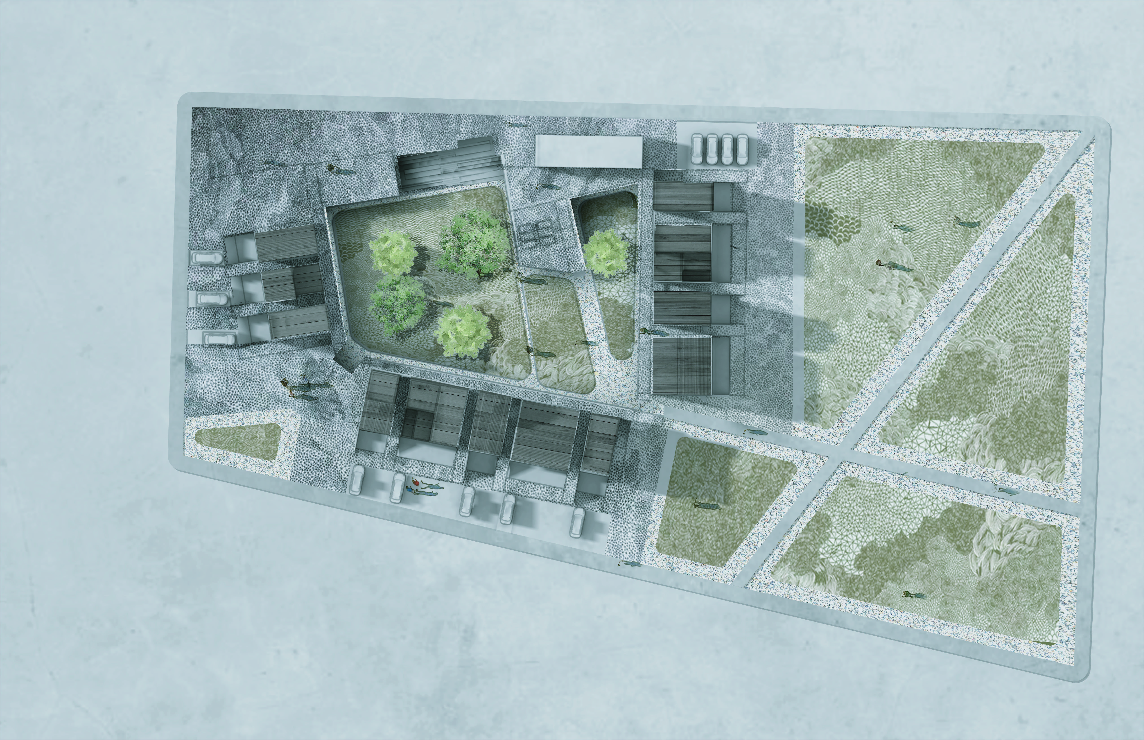
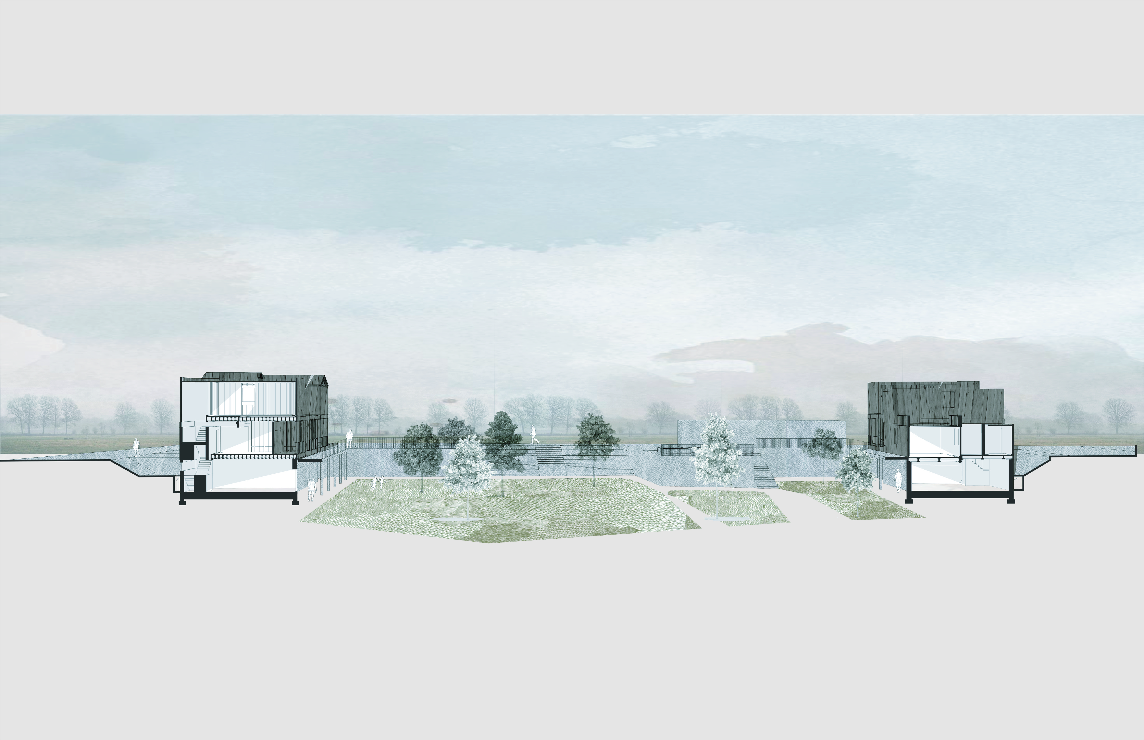

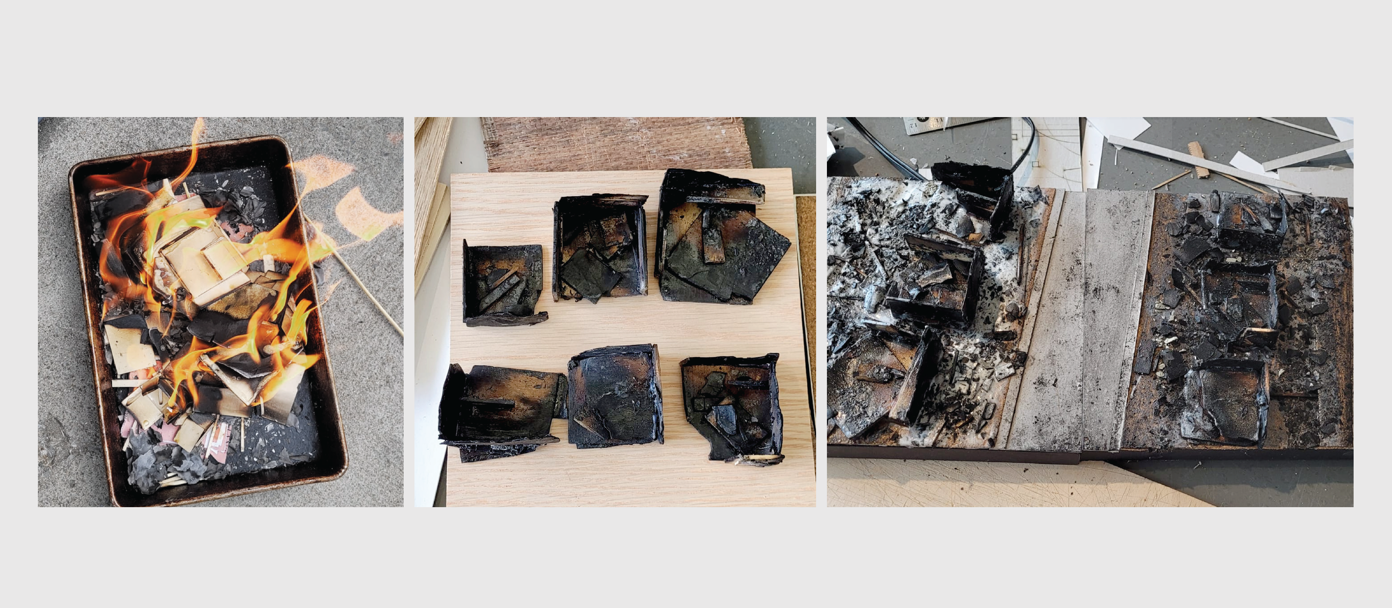


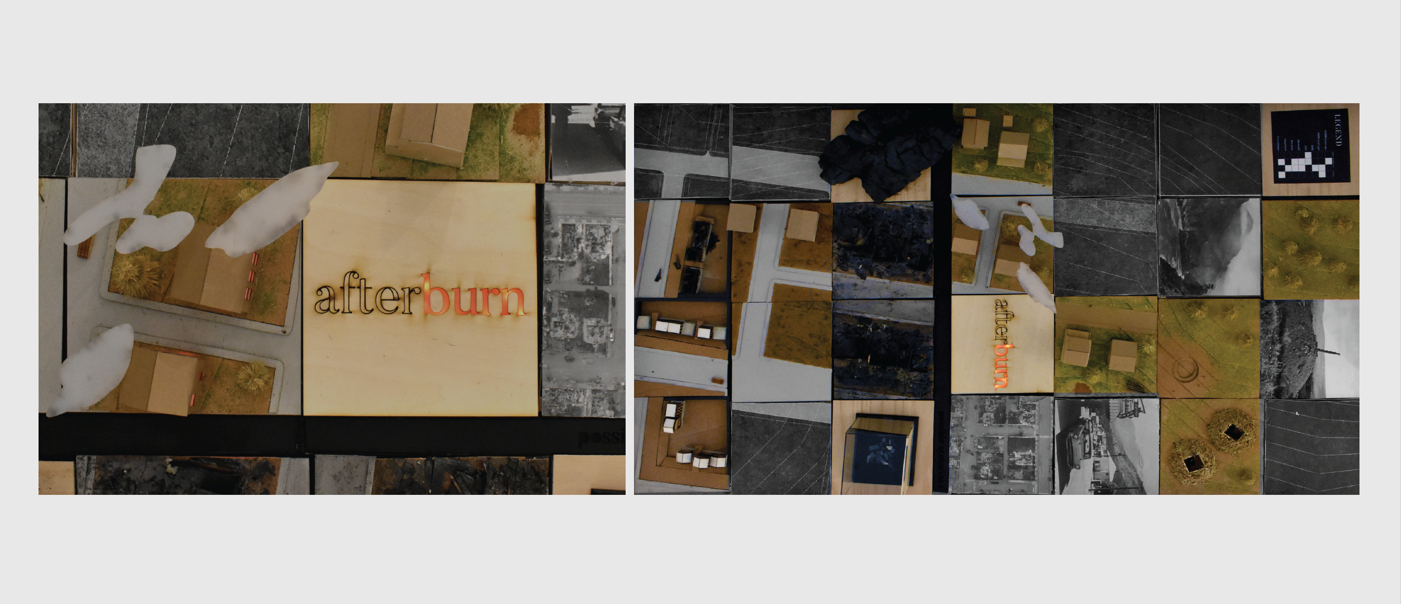
© Archipelago Studio 2020 @ the John H. Daniels Faculty of Architecture, Landscape, and Design, University of Toronto.